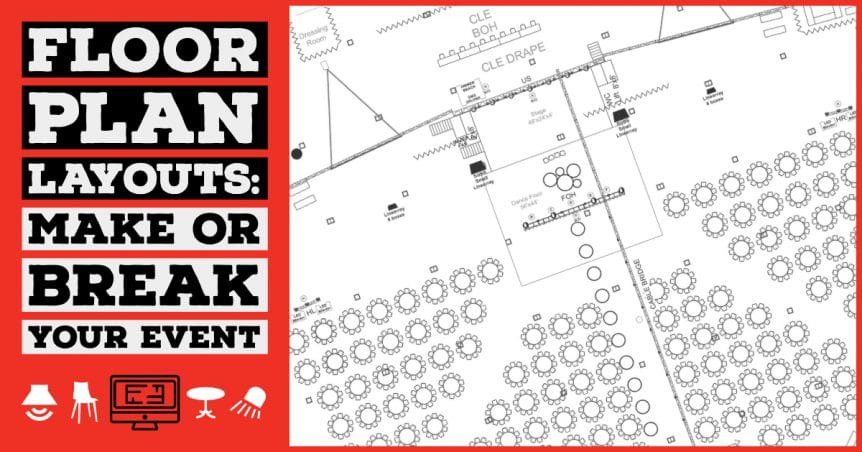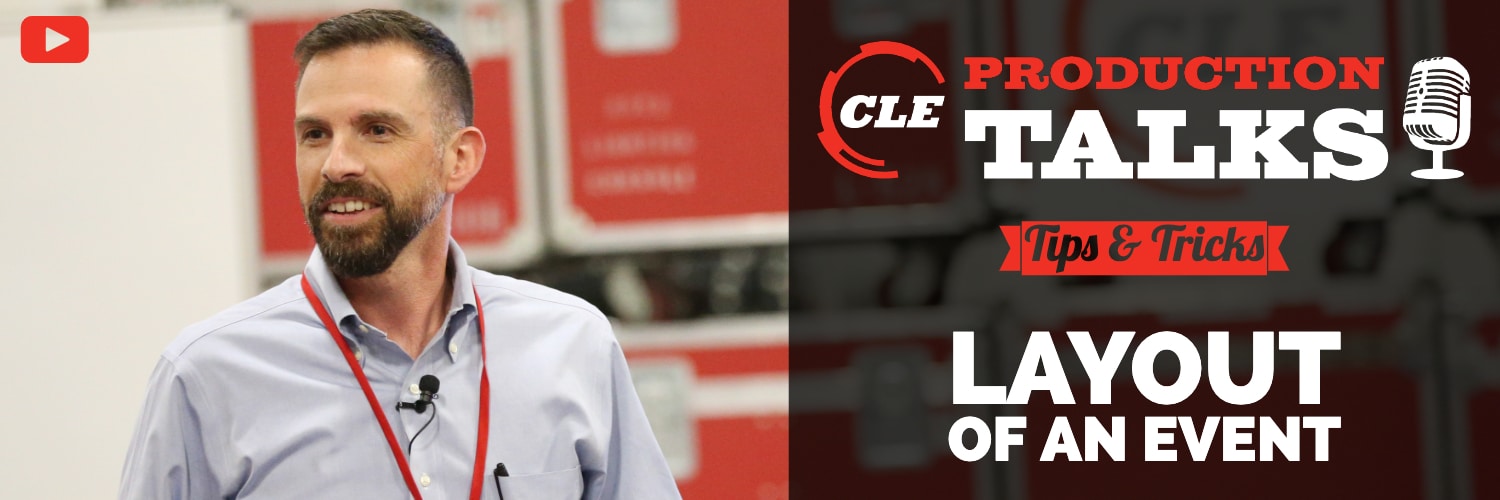A well-designed event floor-plan layout is an essential part of focusing the attention of your attendees exactly where you want it. By understanding how to get to the optimal design and making sure your venue follows the plan, you can increase the engagement and avoid a negative experience for the attendees.
Planning will help you avoid things like:
- Cramped conditions
- Uncomfortable environments
- Traffic flow issues
- Attendee confusion and misdirection
- Problems getting into and out of seating
- Exit and restroom usage trouble
Developing the right floor plan for your event is as easy as following four necessary steps:
- Know how many attendees you will need to accommodate
- Clearly define your event goals
- Thoroughly research the venue spaces and dimensions
- Work with an experienced production company
1. Know Your Event Attendee Numbers
Having an accurate attendee headcount and planning accordingly should always be part of your event-planning checklist. Use all available data on previous and similar activities to accurately estimate the number of attendees you can expect early in the process. After that, regularly check your registrations numbers and modify your plan to accommodate any variances. From a fundamental floor plan standpoint, the only thing worse than having too small of a space for a large group is having too large an area for a small group. Knowing how many attendees to expect will help in selecting the best space for your floor plan layout.
2. Clearly Define Your Event Goals
Clearly defined event goals are one of the critical things to help you make final decisions and use as your default position when making selections throughout the process. Ultimately, you need the design to bring the experience and engagement level necessary to achieve your event goals and deliver the best experience possible to all attendees.
When considering your event goals, think about the many things you could do in the space. A few ideas to consider might be:
- Teaching or workshop activities
- Networking gatherings or receptions
- Lecturing or inspiring keynote speeches
- Team building activities
- Musical or theatrical performances
- Product presentations and demonstrations
Knowing your overall event goals and which type of activity will best deliver them, will be invaluable information in the selection of your venue space and creation of the final design layout.
3. Thoroughly Research Venue Spaces and Dimensions
Keep in mind is that venue marketing materials tend to portray a best-case-scenario of space utilization. Square footage and capacity should be broken down carefully. An event hall may have 10,000 square feet and hold 1000 people according to the brochure. That doesn’t tell you the shape of the room or whether the capacity number includes space for tables, chairs, décor, drop stations, bars/buffets, and vendor booths.
If at all possible, visit your venue space early and perform an extensive walk-through before making a decision. If time or expense makes this impossible, insist upon a digital floor plan diagram from the venue along with photographs of the space empty and fully staged and for an event.
Understanding the venue space and possibilities brings us logically to our final step. You may even want to combine these two and bring your production company along on your site visit!
4. Work with an Experienced Production Company
One of the best and most effective ways to ensure an excellent floor plan layout is to work with a reliable and experienced event production company. Their sole focus is to create the best experience possible in the space selected. Working with the latest equipment and design software, they can maximize space usage and take every little detail into account. Many will even be able to provide you 3D detailed renderings of the final floor plan.
Everyday things a full-service production company will consider for your event space:
- Room for a stage and audio/visual equipment
- Type/number of power outlets are available
- Rigging points for décor, lights, screens, and speakers
- Soundproofing or baffling installed
- Pillars and other sight line considerations
- Planning for high-traffic crowd routes
- Ensuring ADA compliance
- Safety and security needs
“I recommend you have a production company help and do drawings for you. I really do. If you can show up and everything’s done according to the plan, and you have accountability, trust me, they (venue) react a lot faster when they know they didn’t do it right.” – Arren Wetzel, from a recent CLE Production Talks on event layouts.
A reliable production company will work with you, your event goals, and the venue selected to develop a plan that can be quickly followed and professionally executed. Rely on their years of experience and hundreds of event productions to help you design the best floor plan layout possible.
Deliver the Best Customer Experience
In the end, your event space layout is not any different than that of your favorite restaurant, retail store, or even an amusement park. Each is designed to deliver the best experience to the customer. How does it look and sound? Is everything easy to access and free of traffic jams and long lines? Does it bring the attendee engagement and experience desired to create a positive buzz, great reviews, and a sincere wish to return again and again?
Use our four necessary steps to design your next event floor plan layout and reap the rewards of satisfied attendees and rave reviews!
Share this Post


